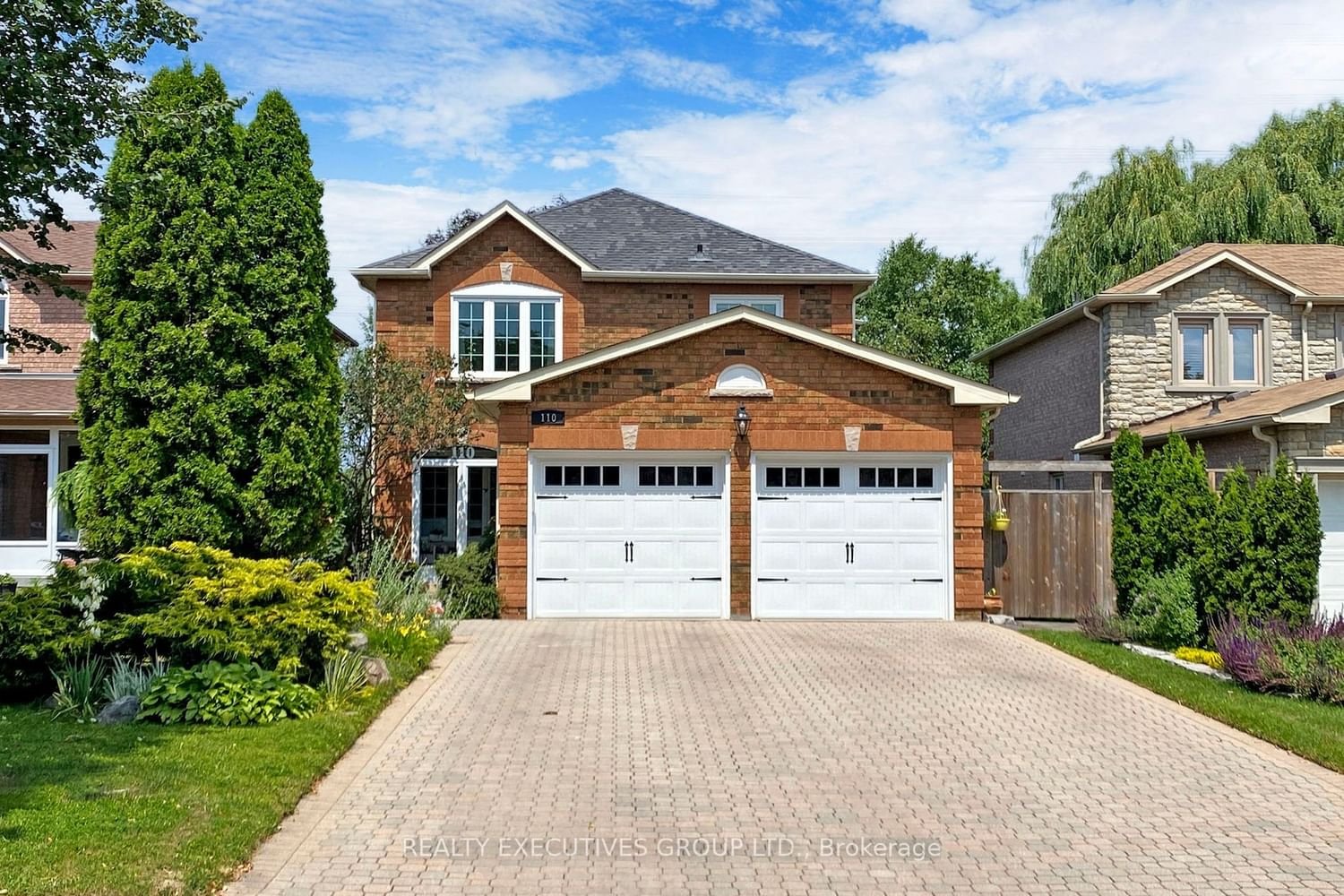$1,498,888
$*,***,***
3+1-Bed
4-Bath
2000-2500 Sq. ft
Listed on 11/18/23
Listed by REALTY EXECUTIVES GROUP LTD.
You Must See This Fantastic Detached Home With An Amazing Layout! The Kitchen Has Been Recently Renovated (2022) With Granite Counter Tops. There Is A Spacious Family Room With A /Two Sided Fireplace. The Bedrooms Are Spacious With Ample Closet Space. The Master Bedroom Has A Large Ensuite And Walk-in Closet. The Tastefully Finished Basement Features A Fourth (4TH) Bedroom, A Roughed-In Kitchen And A Large Recreation Room. Close To Shops, Best Schools, Public Transit And Community Centre. Home Inspection Report Available Upon Request.
Fridge, Stove, Built-In Dishwasher & SS Range Hood. Washer & Dryer. Electric Light Fixtures & Existing Window Coverings. Central Vac System. Garage Door Opener & Remote. Garden Shed. New Central Air Conditioning (2023).
To view this property's sale price history please sign in or register
| List Date | List Price | Last Status | Sold Date | Sold Price | Days on Market |
|---|---|---|---|---|---|
| XXX | XXX | XXX | XXX | XXX | XXX |
| XXX | XXX | XXX | XXX | XXX | XXX |
| XXX | XXX | XXX | XXX | XXX | XXX |
N7308360
Detached, 2-Storey
2000-2500
7+4
3+1
4
2
Attached
6
16-30
Central Air
Finished
Y
Y
N
Brick
Forced Air
Y
$6,047.31 (2023)
< .50 Acres
123.69x40.03 (Feet)
